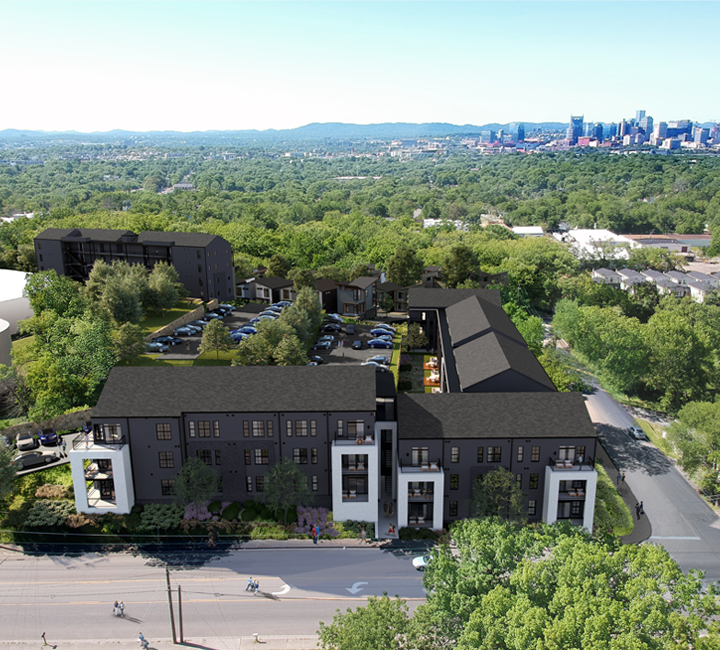
Modern flats
The hilltop elevation and thoughtful architecture
of High View Flats capitalizes on the spectacular views
with many units overlooking downtown Nashville.
-
Studio, 1- and 2-bedroom
-
688 to 1,240 square feet
-
Swimming pool
-
Grilling areas
-
Fitness center
-
Conference room and co-work space
-
Parcel delivery hub
-
Owner storage units available
Skyline views
Carved into the rock hillside, Building 1 lines East Trinity Lane and Edwin Street and wraps around the courtyard amenity deck. Just up the hill, Building 2 offers the best views of the downtown skyline. Upper-level residents will enjoy full skyline views from their flats. Additionally, all residents will have access to take in the extraordinary views from a third-level community deck.
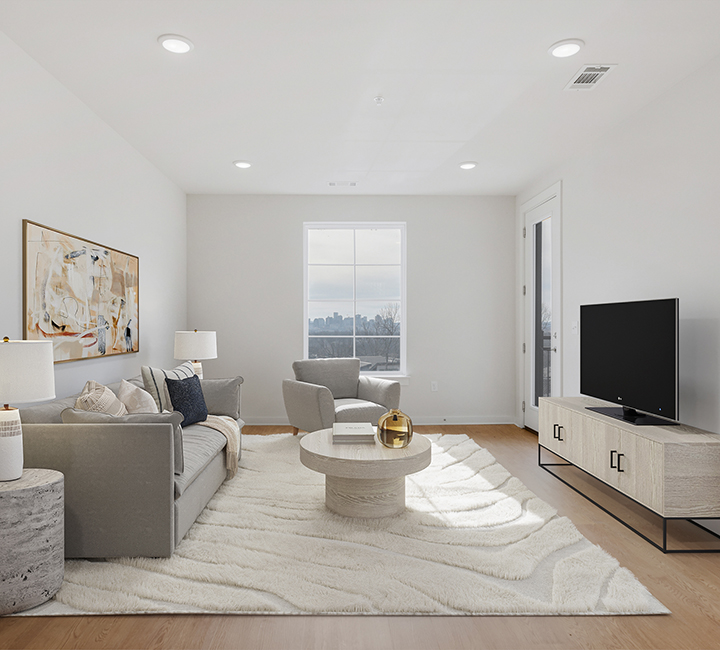
Finish packages
Standard kitchen finish package includes painted polar white kitchen cabinets with astral white quartz countertops and white subway backsplash. Kitchen cabinet upgrades include the option for mixed-finished stained graphite base cabinets with painted polar white uppers or all dark-stained graphite cabinetry.
Additional upgrades include appliance packages and storage unit options.
A3 unit shown in finish package examples.
Building 1
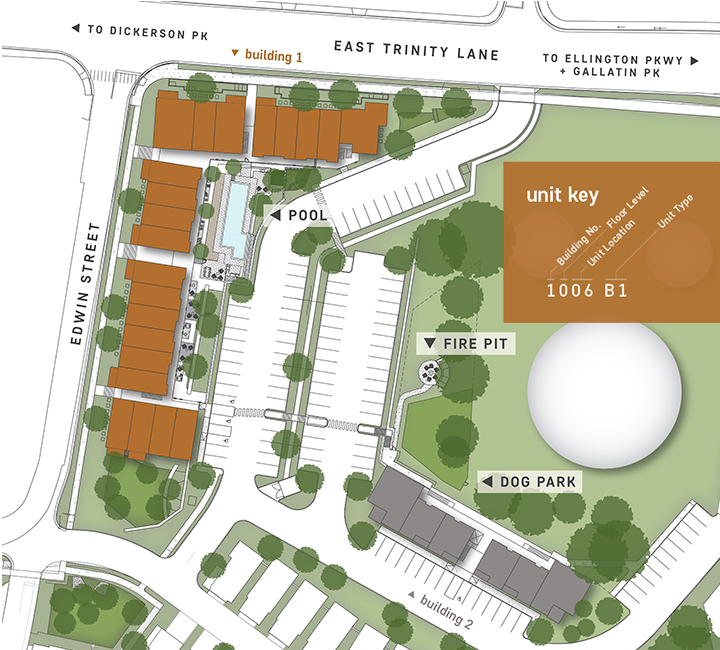
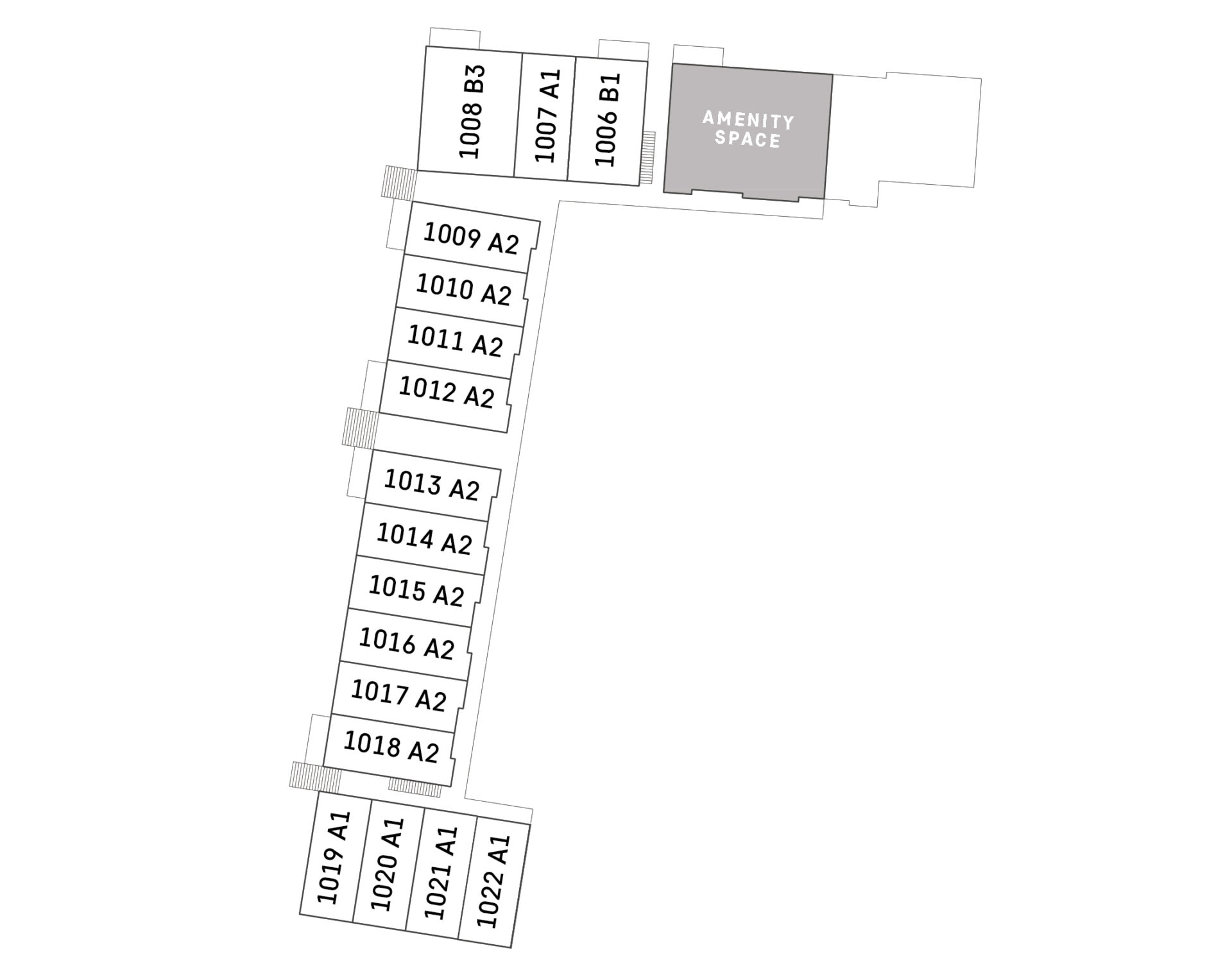
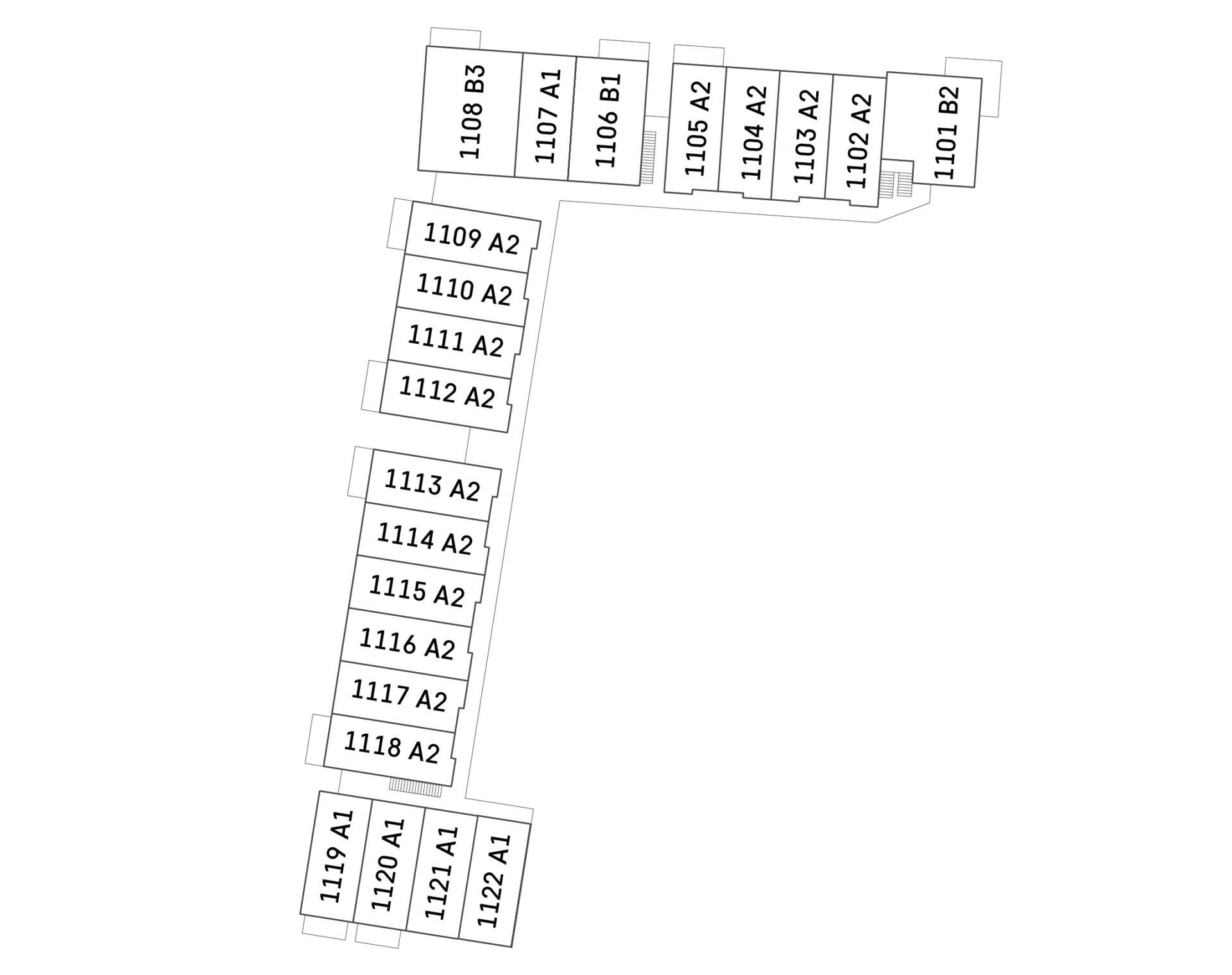
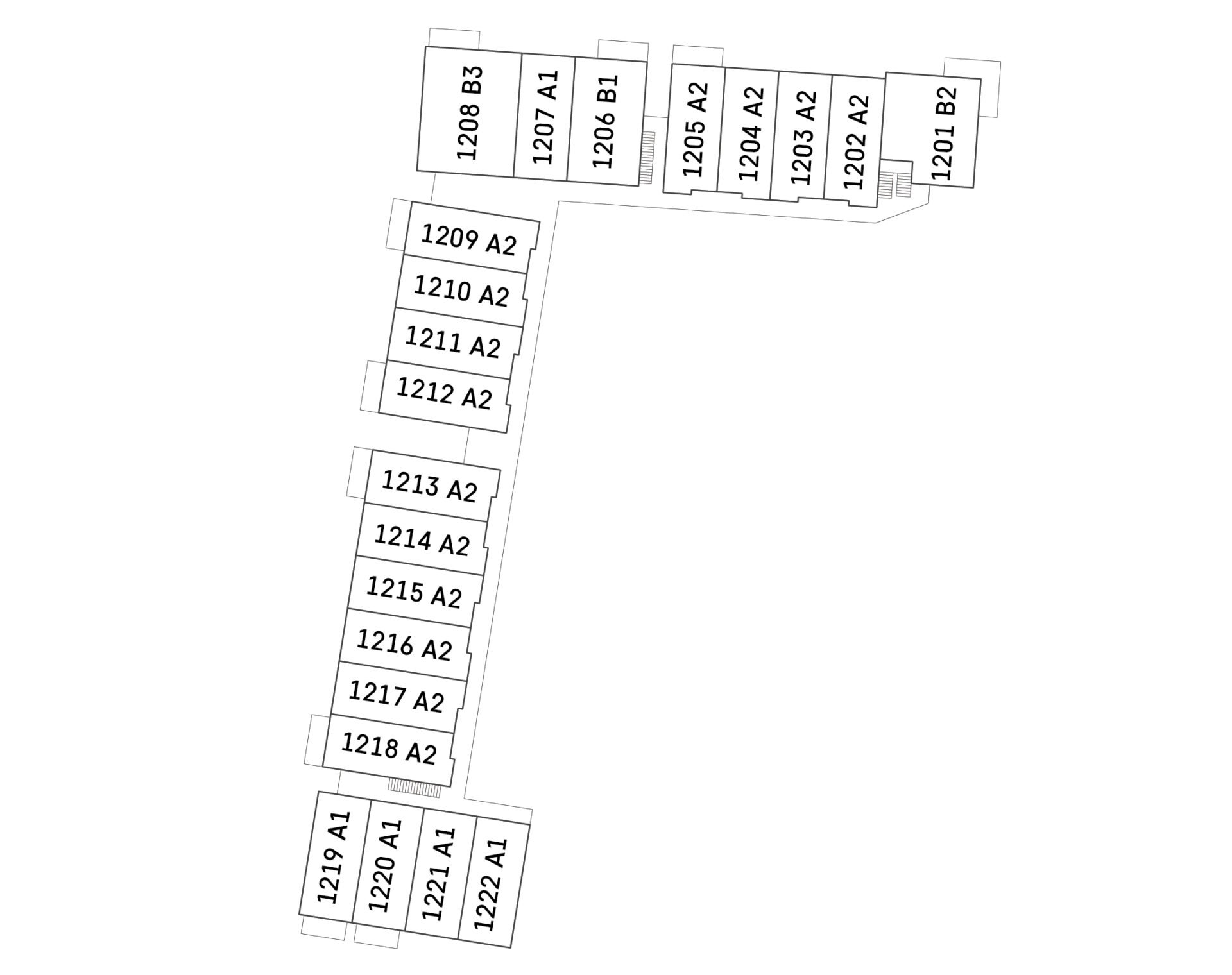
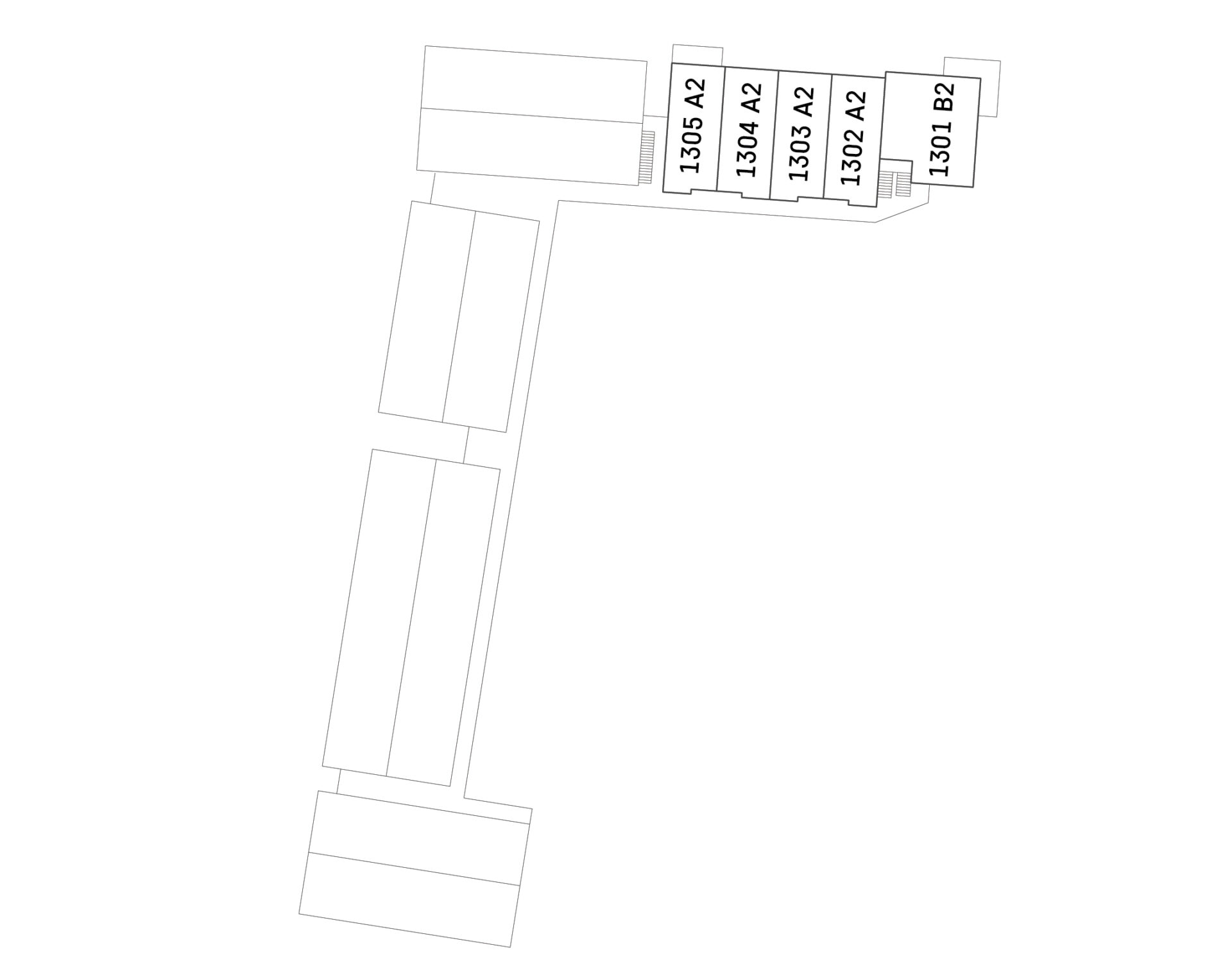
FROM $279K
Move-in ready. Only 2 remaining!
Building 2
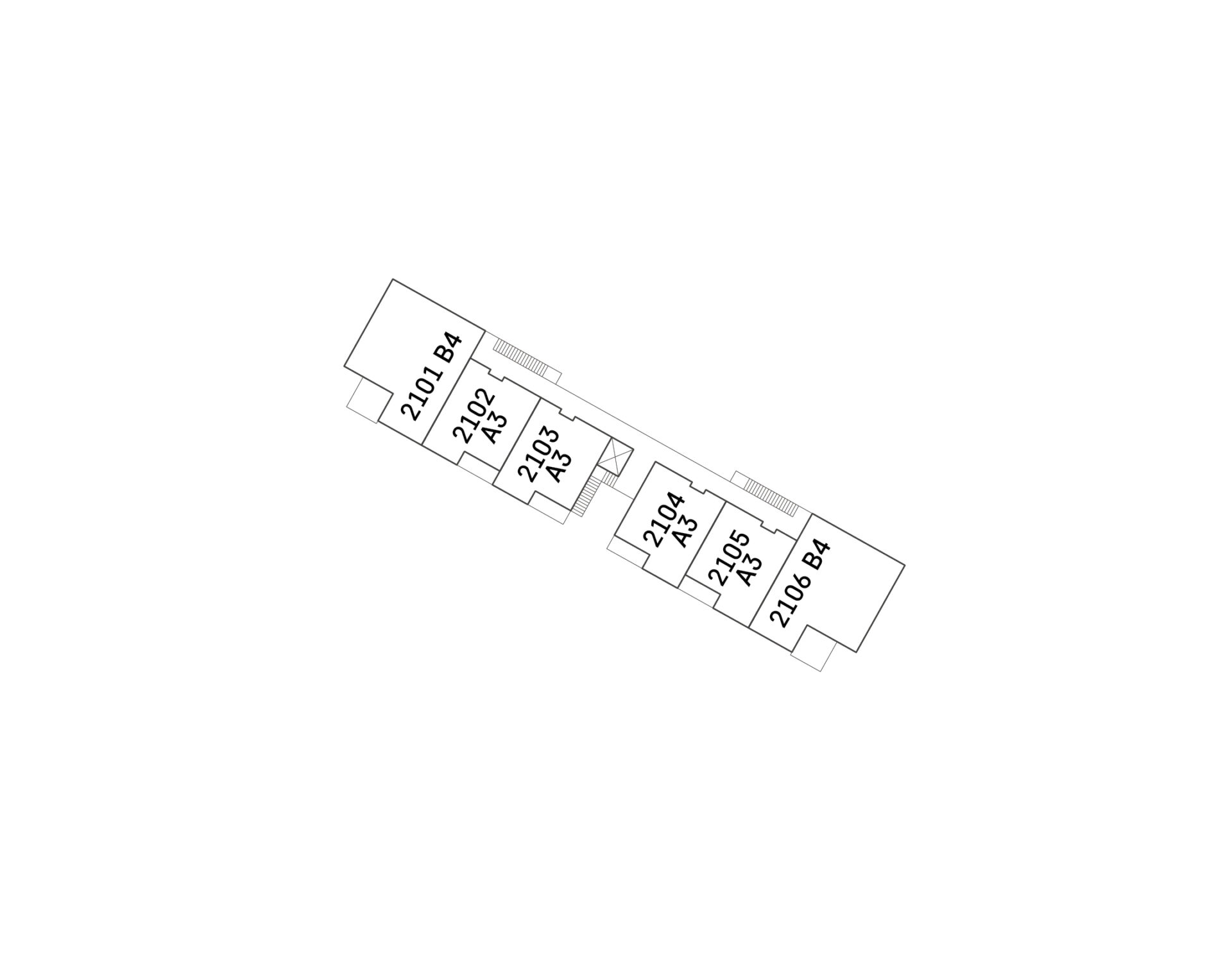
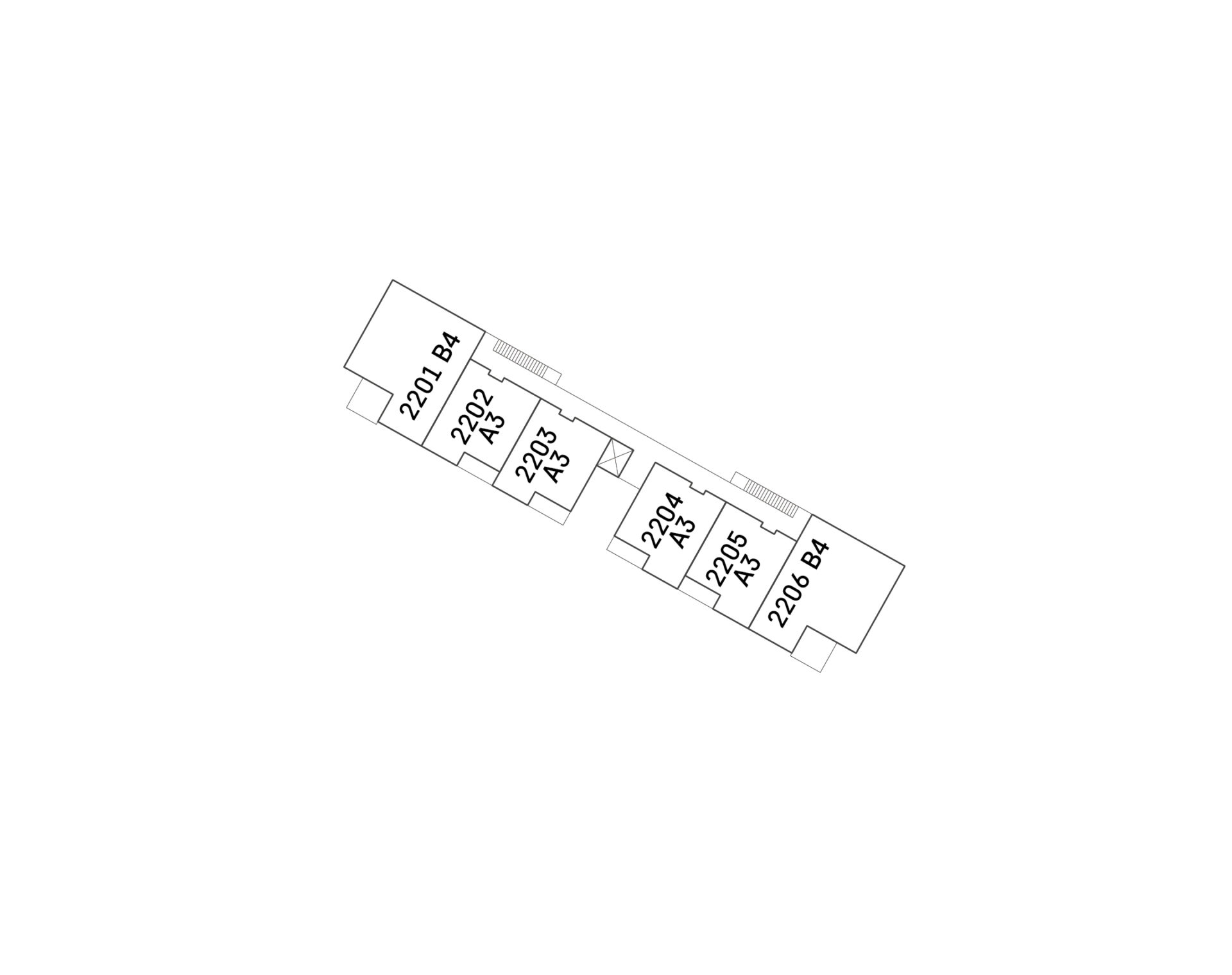
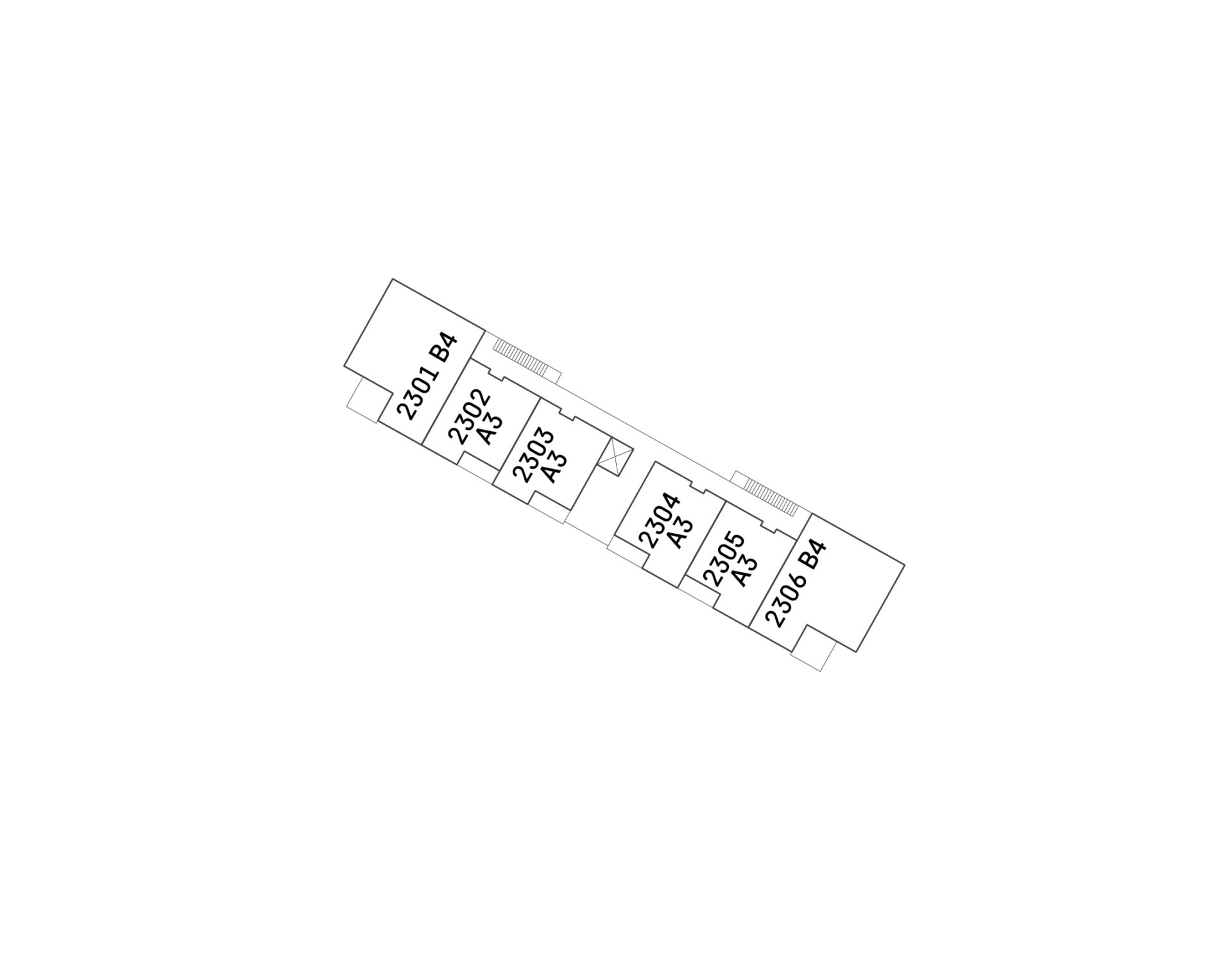
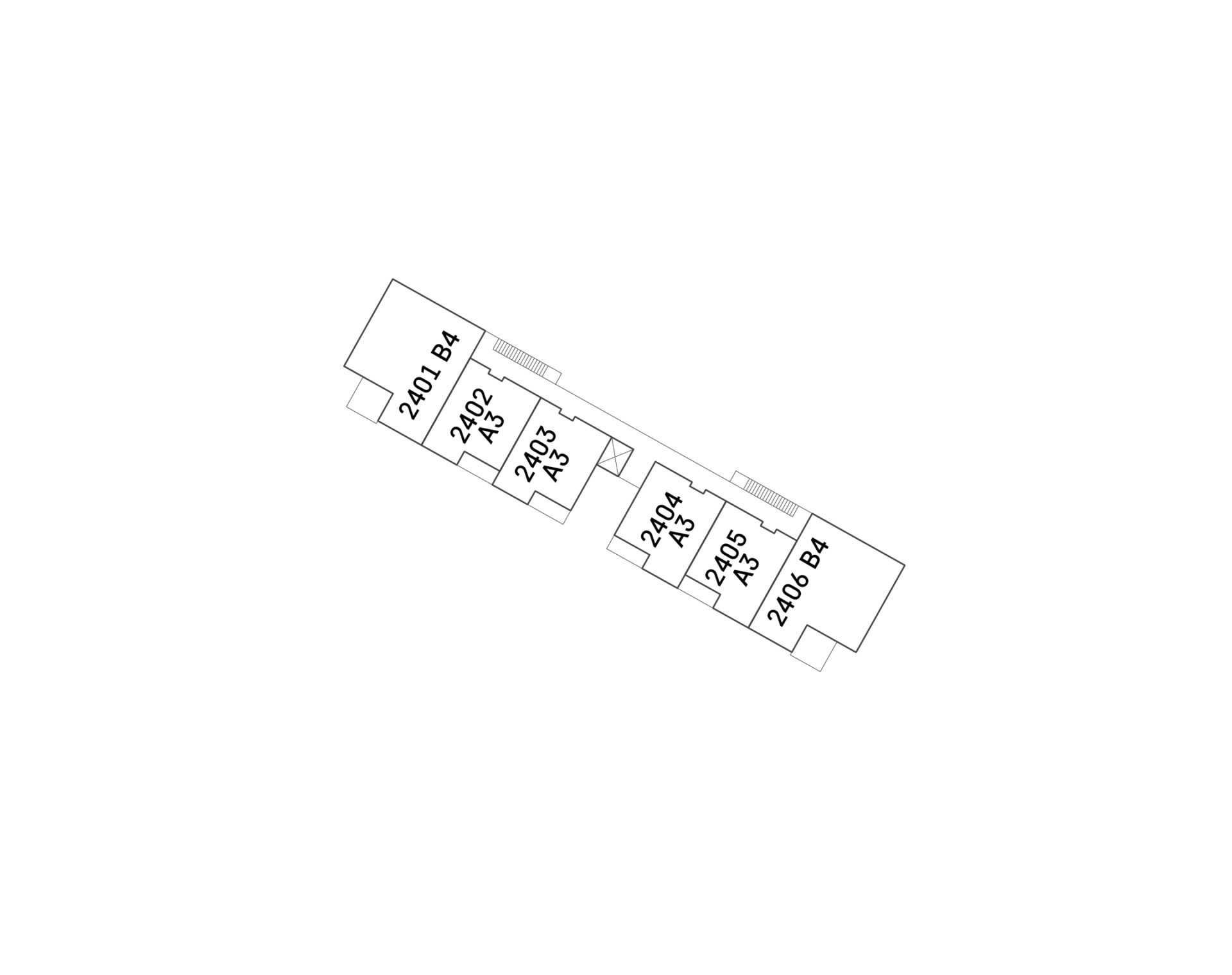
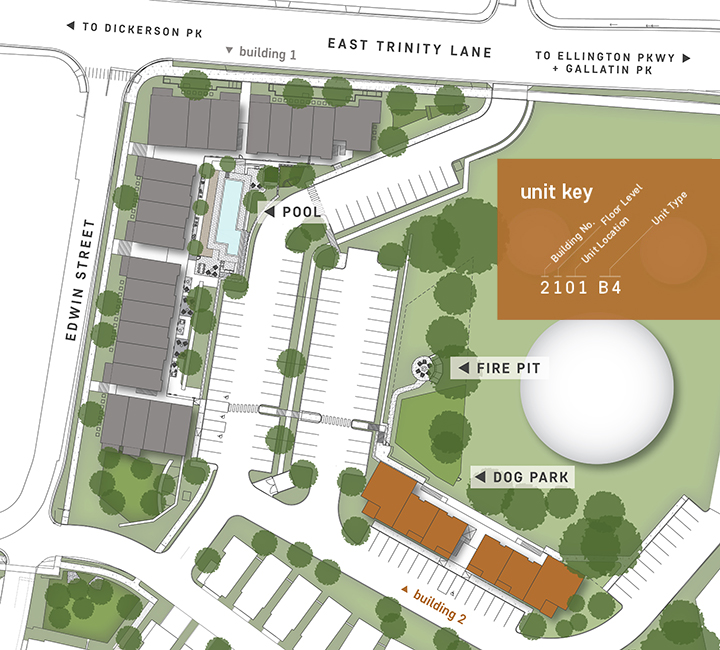
ONLY 2 REMAINING!
Floor Plans
- building 1
-
unit(s)
1007 • 1019 • 1020 • 1021 • 1022
1107 • 1119 • 1120 • 1121 • 1122
1207 • 1219 • 1220 • 1221 • 1222 - bedroom(s) studio
- bathroom(s) 1
- square footage 688
- building 1
-
unit(s)
1009 • 1010 • 1011 • 1012 • 1013
1014 • 1015 • 1016 • 1017 • 1018
1102 • 1103 • 1104 • 1105 • 1109
1110 • 1111 • 1112 • 1113 • 1114
1115 • 1116 • 1117 • 1118 • 1202
1203 • 1204 • 1205 • 1209 • 1210
1211 • 1212 • 1213 • 1214 • 1215
1216 • 1217 • 1218 • 1302 • 1303
1304 • 1305 - bedroom(s) 1
- bathroom(s) 1
- square footage 701
- building 2
-
unit(s)
2102 • 2103 • 2104 • 2105
2202 • 2203 • 2204 • 2205
2302 • 2303 • 2304 • 2305
2402 • 2403 • 2404 • 2405 - bedroom(s) 1
- bathroom(s) 1
- square footage 760
- building 1
- unit(s) 1006 • 1106 • 1206
- bedroom(s) 2
- bathroom(s) 1
- square footage 920
- building 1
- unit(s) 1101 • 1201 • 1301
- bedroom(s) 2
- bathroom(s) 2
- square footage 995
- building 1
- unit(s) 1008 • 1108 • 1208
- bedroom(s) 2
- bathroom(s) 2
- square footage 1,240
- building 2
-
unit(s)
2101 • 2106 • 2201 • 2206
2301 • 2306 • 2401 • 2406 - bedroom(s) 2
- bathroom(s) 2
- square footage 1,240