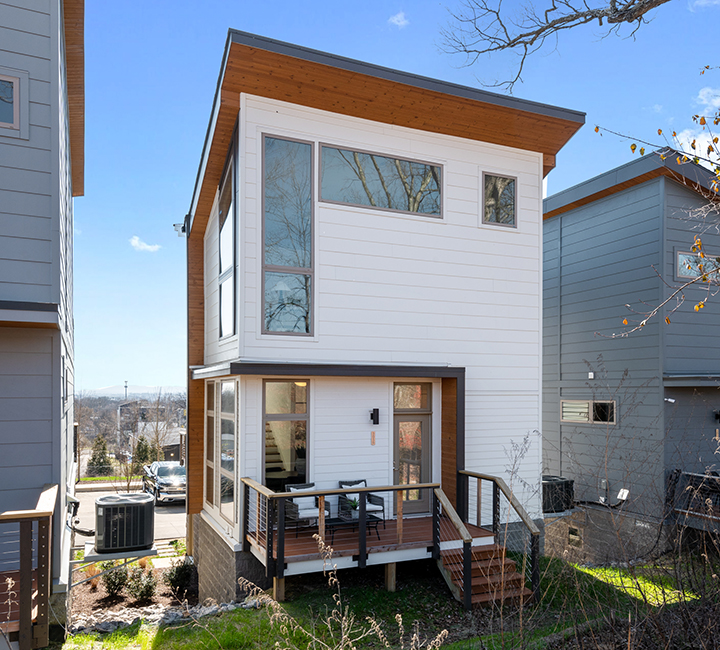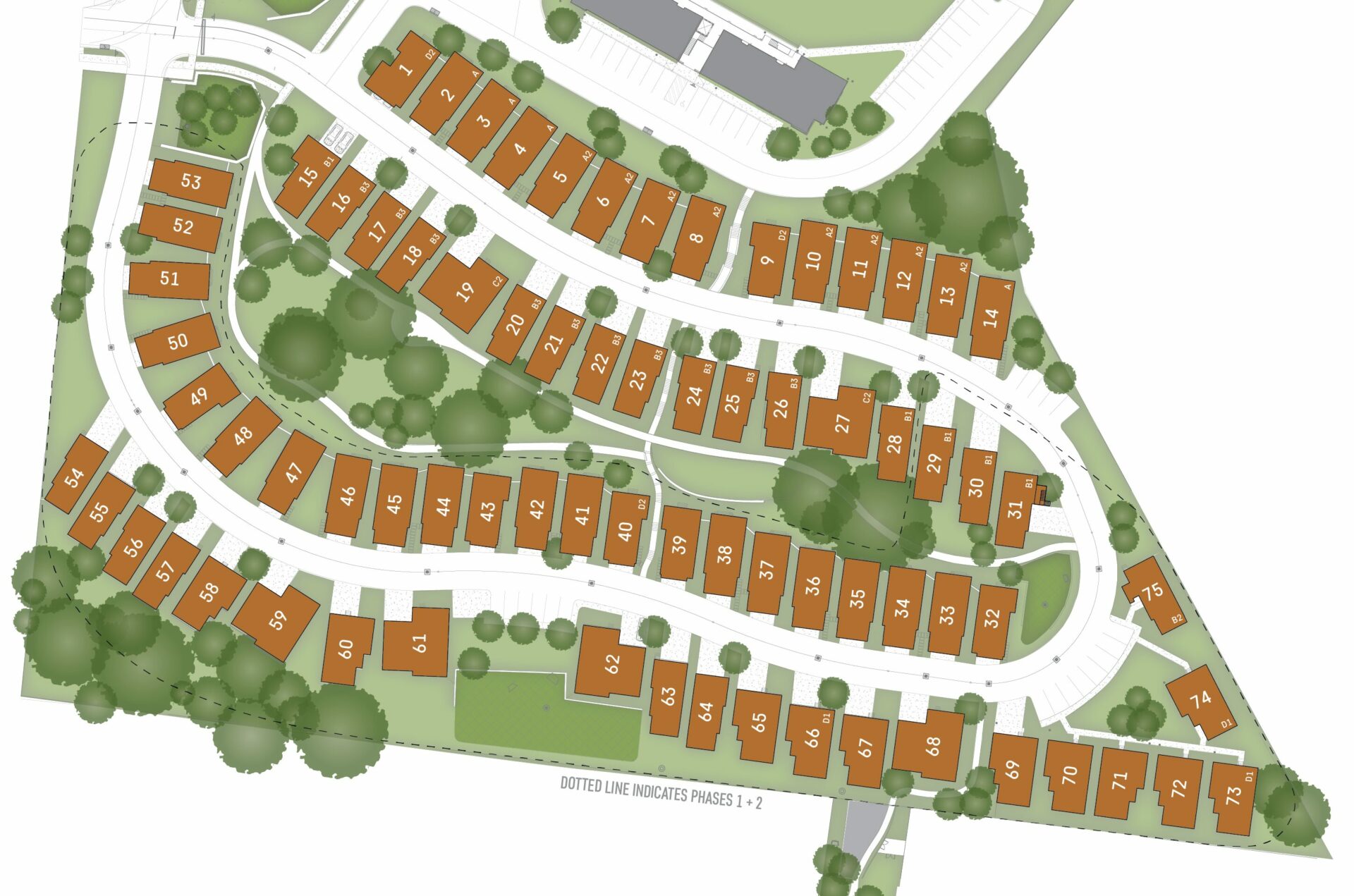
Urban cottages
High View is a cottage community located in the Highland Heights neighborhood of East Nashville. Central to Dickerson and Gallatin pikes, High View is poised to benefit from rapidly developing commercial corridors including retail, restaurants, and other urban services. Residents will also enjoy a number of on-site amenities:
-
2- and 3-bedrooms (Phase 1 & 2 floor plans)
-
2-car garage*
-
Lower-level studio apartment*
-
Trail-oriented green space
-
Dog park
-
Fire pit
-
Hillside location**
* Select floor plans | ** Select lots
Light-filled interiors
The single-family cottages at High View thoughtfully cascade down a gently sloping site. With generous decks and window openings, these contemporary homes optimize views and the outdoor experience.
Modern design
High View’s design intent is distinctly modern while being responsive to its natural landscape. The cottages all share a simple yet refined aesthetic that incorporates organic qualities making it a unique residential offering.
* Some upgrades only available for select floor plans.
Site Plan
Phase 1 : lots 40 – 63 | Phase 2 : lots 29 – 39 and lots 64 – 75 | Phase 3 : lots 1 – 28

PHASE 2 FROM $575K
Phase 2 move-in ready. Phase 3 announcement coming soon.
Phase 1 & 2 Floor Plans
- cottage type B1
-
lot(s)
15, 16, 17, 18, 20, 21, 22,
23, 24, 25, 26, 28, 29
30, 31, 54, 55, 56, 57 - bedroom(s) 3
- bathroom(s) 3
- garage capacity n/a
- square footage 1,819
- cottage type D1
-
lot(s)
58, 60, 65, 66, 67, 69
70, 71, 72, 73, 74 - bedroom(s) 2
- bathroom(s) 2.5
- garage capacity n/a
- square footage 1,428
- cottage type B2
- lot(s) 63, 64, 75
- bedroom(s) 2
- bathroom(s) 2
- garage capacity n/a
- square footage 1,412